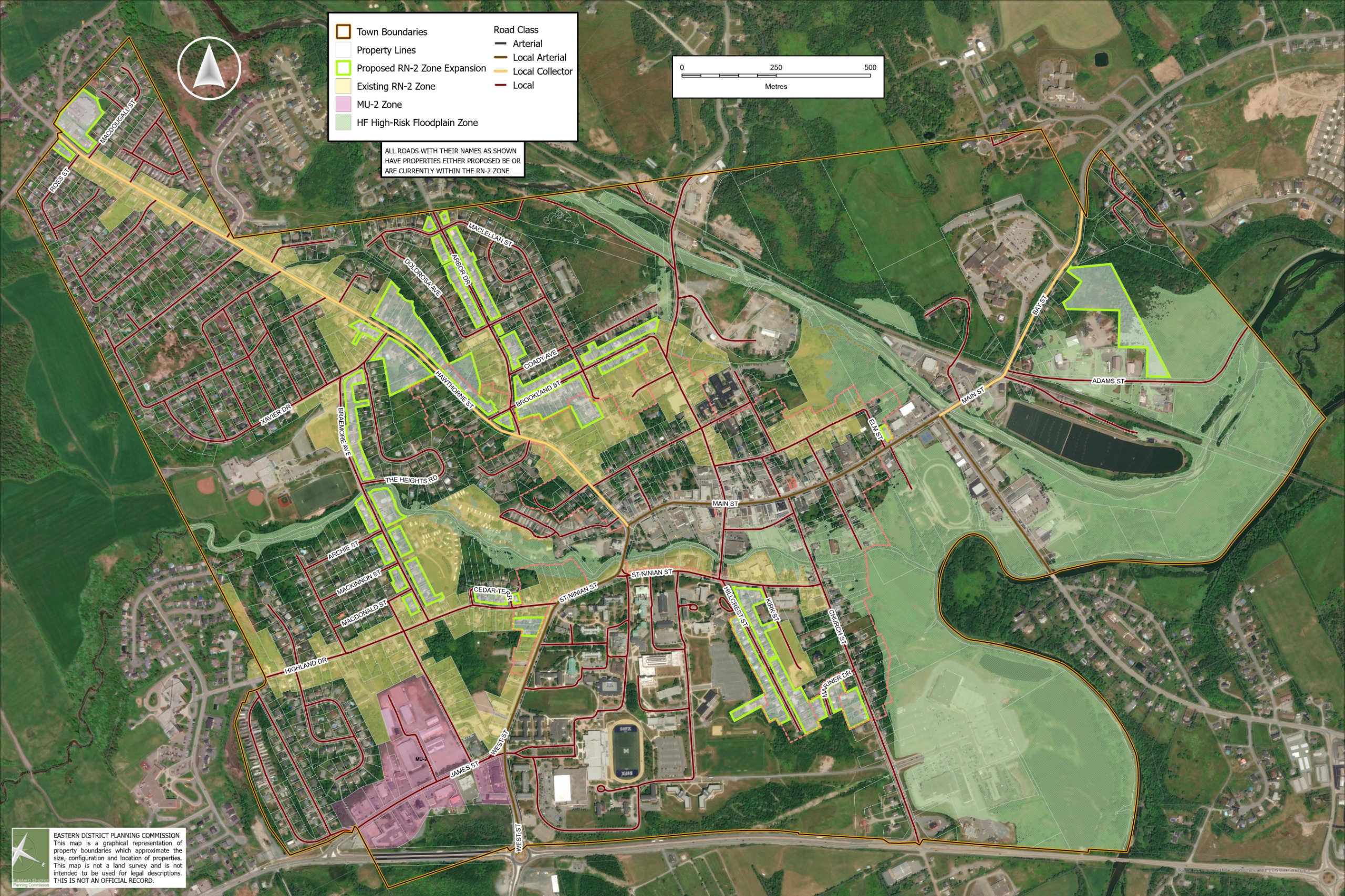The Government of Canada, the Municipality of the County of Antigonish (“County”), and the Town of Antigonish (“Town”) have reached an agreement to fast-track the construction of 93 homes over the next 3 years and more than 270 homes over the next 10 years.
In 2024, the County received $1.9 million to support eight housing initiatives, and the Town received $1.3 million for five initiatives. This funding is provided by the Canadian Mortgage and Housing Corporation (CMHC) through its Housing Accelerator Fund (HAF). The County and Town will receive this funding in four advances over four years. The County and Town received the first advance after signing the contribution agreement, and future instalments are dependent on the progress and/or completion of the actions identified in the Action Plans. If the Town and County do not make progress on these initiatives, then CMHC may reduce or withhold payment of future advances.
What is Proposed
Three of the Action Plan initiatives proposed are specifically related to amendments to municipal planning documents and related bylaws. To view the full suite of proposed amendments, check out the "Proposed Amendments to Town & County Planning Documents" in the Document Library on the righthand sidebar.
During this first phase of funding, the Town and County are focusing on the following HAF initiatives.
Town of Antigonish Initiatives:
Accessory Dwelling Units (ADUs)
Currently, the Town allows Accessory Dwelling Units (ADUs) by Site Plan Approval in certain areas. Site Plan Approval is a process that requires neighbours be notified of a development and a more rigorous review of development details is conducted by Town staff. Here's what's proposed:
- Remove the site plan approval process for ADUs in areas of the Town zoned RN-1 and RN-2.
- ADUs would be permitted in the Mixed Use Centre (MC) Zone.
- ADUs in the Old Town would be subject to design controls to ensure building designs fit with the character of the area.
- ADUs in the Town would subject to height and maximum floor area requirements.
Missing Middle & High-Density Housing
When it comes to Missing-Middle & High Density Housing, there are a few changes being proposed. High-density housing includes a variety of multi-unit dwellings, such as apartment buildings, row houses, or townhomes, and mixed-use buildings with housing above shops or offices. Missing Middle Housing typically takes the form of duplexes, triplexes and town homes and aims to fill the gap in the housing spectrum between single-family homes and large apartment buildings. Here's what's proposed:
- The Town of Antigonish is proposing to update policies and zoning regulations in its Municipal Planning Strategy to support the construction of more high-density housing, such as apartment buildings or multi-unit homes, in certain areas. See the map below for proposed rezonings (outlined in bright green).
- The RN-1 Zone would now allow up to a fourplex on each lot as-of-right and allow multi-units up to 6 units by Site Plan Approval.
- The RN-2 Zone would now allow multi-units up to 10 units on each lot as-of-right and allow multi-units over 10 units by Site Plan Approval.

Municipality of the County of Antigonish Initiatives:
Accessory Dwelling Units
Currently, the County only allows Accessory Dwelling Units (ADUs) in certain plan areas, which limits homeowners' ability to add extra housing to their properties. ADUs are smaller units located on the same lot as the primary dwelling (garden suites or carriage houses) or within the main dwelling (secondary suites or basement suites). Here's what's proposed in the County:
- Streamline definitions related to ADUs so all planning documents are consistent
- Widely allow ADUs in all zones that permit residential development in the County.
- ADUs would not be constructed closer to the front lot line than the main building (i.e. must be built beside or behind the main building).
- ADUs that qualify as secondary suites (inside the main dwelling, such as an in-law suite or basement apartment) would not exceed 50% of the gross floor area of the main dwelling.
- ADUs that qualify as garden suites (standalone units not attached to the main dwelling) would not exceed 80% of the gross floor area of the main dwelling.
- ADUs would be subject to the same maximum building height as the main dwelling.
Residential Improvements Bylaws
Currently, developers have to pay upfront costs to support municipal expenses such as water, sewer, or road services for new developments. The Residential Improvements Bylaw has been used in the past to help fairly allocate the costs of water system expansions. This initiative proposes to:
- Expand the tool to be able to be used for infrastructure such as roads, sidewalks, and retaining walls.
- Provide a mechanism for the County to contribute to a portion of the costs if it is advantageous to the County.




